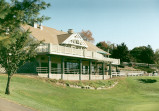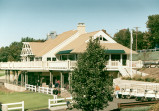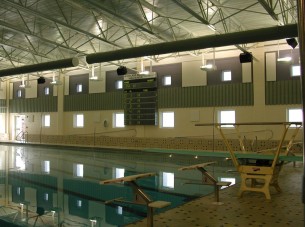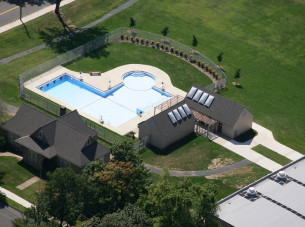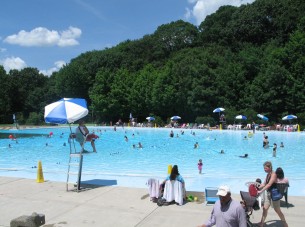In keeping with the context of the West Hartford South Main Street neighborhood, the forms, materials and architectural details selected for the building were developed to reflect the character of the setting.
The building’s elevated decks, expansive windows and outdoor spaces blur the lines between interior and exterior and provide stunning views of the 9th tee and 18th green from the building and spectacular views of the new facility from the course.
The completed renovation and expansion of the facility now accommodates a new full service restaurant and a pub-style bar on the main floor, and expanded locker room facilities, pro shop and support spaces on the lower level. The successful integration of forms and materials, together with the organization of the floor plan, sequenced spatial volumes and thoughtful placement of service areas combine to create a very strong sense of place for all visitors, whether gathering in the facility or playing the golf course.

