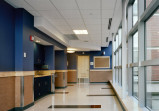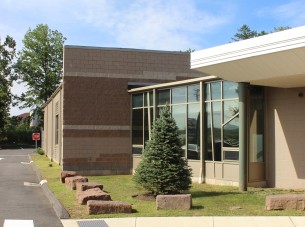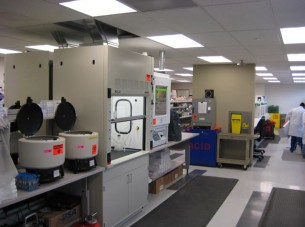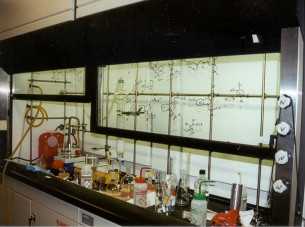A joint initiative between the State of Connecticut and Yale University offered many constraints: a major expansion that had to flow seamlessly from the existing to the new without disturbing ongoing inpatient services at the hospital; a design that would serve a variety of needs for Yale’s researchers and CMHC clinicians; and a space that did not put up walls between the mental health care and research professionals, while integrating the surrounding urban neighborhood at the edge of the university/hospital precinct.
Solving these challenges meant finding opportunity in the constraints. The result is an addition that has become an invitation. The invitation is for connection that leads to new discoveries and new paradigms among researchers and clinicians, and healthy interactions between the building and its neighbors in this evolving sector of New Haven.
Defining the Challenges
Collaborators at Yale’s Department of Psychiatry and the State of Connecticut’s Department of Mental Health and Addiction Services (DMHAS) were ready for an expansion. Research was going well and the lab was attracting more post docs and research investigators. Program successes were leading to more NIH grants. Molecular psychiatry and electrophysiology laboratories, an upgraded vivarium, clinical offices and modern support space was required to meet the need of burgeoning programs.
Through rigorous pre-design programming and planning with all project stakeholders, we began to define the most important question: How do we shape and construct a multi-disciplined clinical research facility that fosters collaborative cross pollination of ideas and people while maintaining full, uninterrupted occupancy of the existing in-patient facilities on an urban site with limited available developable area?
Framing a Solution
The team explored many forms, configurations and approaches along the path to discovery of the very best solution. A 21,000 square foot addition would efficiently accommodate Clinical Offices on the 1st floor, Electrophysiology Labs, Lab Support and Conference facilities on the 2nd floor, and Molecular Lab and Lab Offices on the 3rd floor. It became the consensus that the addition would have to be an entirely new building, complete with sophisticated structural isolation to meet super-low vibration criteria, an independent mechanical infrastructure and its own architectural character reflective of its time and purpose. A fully transparent sky bridge would connect the new to the existing hospital’s activity hub.
Developing the available site area would result in significant south and west exposures for the new facility. A carefully articulated solar shading system, designed to maximize daylight harvesting while minimizing heat gain was an absolute necessity, and just a first step toward an energy efficient, sustainable solution.
Electrophysiology research instrumentation is super sensitive to vibrational interference. The new EPL space, located on the middle floor of the building, required isolation from vibration, sound and even direct air currents. Through careful collaboration with the EPL group during programming and design, it became clear to our team that the only way to keep current studies up and running throughout construction was to build a new lab in the addition, rather than renovate the existing.
Designing an Experience
At the horizontal and vertical “cross roads” of the new building, we designed a common seminar room for use by hospital staff, clinicians and investigating researchers. The facility’s new center of gravity provided the perfect opportunity to knit all users into the heart of the new building. The success of the space is evidenced by meaningful and daily collaborations at the intersection of the professional communities served in the facility.
At the western end of the building, we created another space for connectivity, informal gathering and real identity for the new structure. Though the multi-story break out space (“The Lantern”) was a reach for the client, it has proven to pay dividends in a number of ways. First, the staff is organically using it the way it was designed – impromptu and collaborative meetings and cross-pollination between researchers. Second, it clearly demarks the new point of entry and exit to the building. Perhaps most importantly, with respect to our passion for placemaking, the Lantern visually connects users with their urban surroundings, breaking down past tendencies toward isolation in research while allowing the neighborhood passersby a glimpse into the activity within the building.
Results
After a fair amount of trepidation, the Electrophysiology Investigators were delighted to find that within a week of moving into the new space, the data from the EPL rigs was a higher quality than ever before collected in the old space.
The risk of investing in the lantern space, where there is openness instead of floor space, has returned value through cross-pollination of research and clinical groups, impromptu gatherings over shared lunches, and a space in which to refresh and reinvigorate.
Flexible wet bench work environments, comfortable faculty offices, stable electrophysiology labs and interdisciplinary meeting space are propelling the lab groups to new insights and discovery in a more productive research environment.
The new building has made a lasting contribution to the fabric of this area in New Haven. As other investments (corporate science and continued hospital development) are being made in the area, the new building has generated an architectural context and another walkable block of New Haven, where before there was only the barren backside of the hospital.







