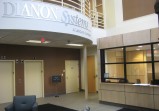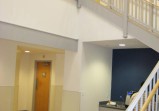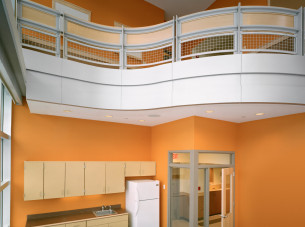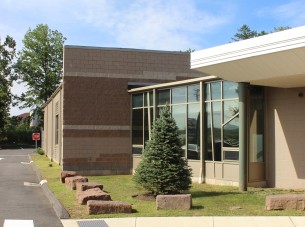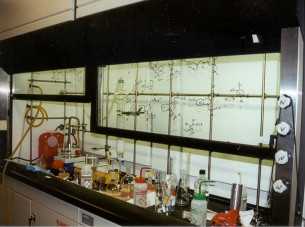This Fast Track project included complete renovations of a 75,000 square foot, three-story office building to provide state-of-the-art anatomic and clinical pathology laboratory space for Dianon Systems, Inc., a LabCorp company.
The project included over 40,000 square feet of Cytology, Histology, Pathology, Hemepath, Cytogenetics and Molecular DNA laboratory space with associated scope rooms, lab support and administrative areas. The extensive renovation required new structural upgrades, complete replacement of electric, plumbing and HVAC systems and provision of a Data Center to service nationwide operations. The installation of a 1500 kilowatt generator, capable of powering 100% of the building, allows Dianon to participate in United Illuminating’s demand reduction program.
The unique challenges of this project included the design of custom-made backdraft tables and a horizontal & vertical conveying system to transport samples and slides to various labs on multiple floors.

