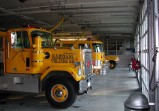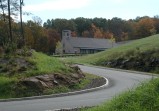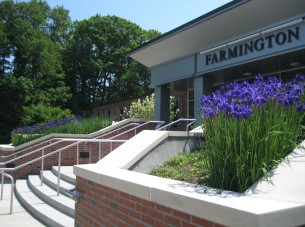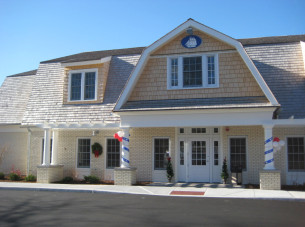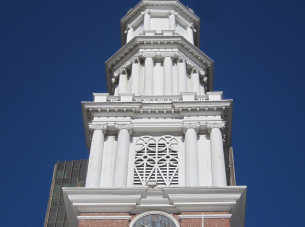HVFC had outgrown their three existing fire stations. It was time to take care of the volunteer firefighters, the people who spend their down time taking care of others. For a new facility to be approved and adopted by the community, our work called for paying careful attention to the building’s position in the landscape, within the fabric of the town as well as the first cost and life cycle costs of the new facility.
Landing the Right Approach
The program called for building a new, modern facility, centralized in town and capable of offering first class training. Auxiliary space for town meetings was also being considered. The challenge was working with uncooperative terrain and securing community support for the completely new facility.
After years of searching, the town found an affordable lot for the HVFC that bordered the state highway that runs north and south through the center of Haddam and offered amazing views to the valley. It was also sitting on a huge bed of rock.
Our first requirement was to ensure HVFC could achieve the fastest possible emergency response time. Through research and studying the lot, we found a way in which the access drive could coexist with the sloping land. Instead of excavating into the rock and fighting with the slope, we traversed the existing grade diagonally. This led us to placing the building well above street level, capturing commanding views over the valley. We were on our way to creating place with minimal negative impact to the natural environment.
Building on Civic Pride
The fire company envisioned three key parts to the structure. First were five apparatus bays for ladder trucks, engines, boats, brush trucks and other equipment. Next was administration and training space. And the last area was space dedicated to town meetings and large company gatherings.
Fueled by the spirit of civic engagement , our design became three conjoined but separate structures, placed on different tiers of the landscape. This provided options for the residents of the town. Voters could approve the whole budget or build the facility in sections.
The town approved the full program and responded well to the approach. The plan was to create distinct yet connected spaces, minimize excavation and avoid draining future town funds on upkeep.
Everything Has a Purpose
The design references a “Connected New England Farmhouse.” The concept integrates well with the tiered arrangement, allowing for efficient zoning of disparate uses, hours of operation and mechanical systems throughout the facility.
The apparatus bays were placed on the first tier, facing the sun to naturally melt snow and ice. On the next tier up, the administration and training space was raised several feet higher, connected by the radio room, a ramp and stairs. The zone between the bays and the admin area is clad in glass to visually connect everything happening on each side and upon the apron outside.
Each transition area interlocks the program’s needs and the structure’s architectural expression. A granite stone patio outside the meeting hall, for example, encourages residents to casually gather before or after conducting town business. Views of the Connecticut River Valley from the patio and the hall itself bring an enhanced sense of place to the conversations at hand.
Maximizing the most of the town’s funds meant creating a tight relationship between design and intent. The bell tower’s unique cornice shape adds to the character of the design but is also active training space. Rather than constructing a single purpose area to dry traditional fire hose, the tower becomes a part of the training regimen. The unique forms allow firefighters to learn an entire series of ladder rescue and training techniques before they get into the line of fire. And, once again, the landscape plays an active role, as the trainees’ sessions are visible to residents traveling south on the state highway.
We delivered a building that needs zero maintenance. The administration building and meeting hall’s sidewalls are clad in aluminum standing seam roofing panels. The look is like board and batten siding that never needs upkeep. The apparatus bays are constructed of concrete blocks with aluminum-framed windows. With no paint or touchups required, the town’s future funds are freed up and the building maintains its good looks.
Building Strong Community Ties
The new building has opened up many new opportunities for the town and the HVFC. Response times are shorter, firefighter training is improved and town meetings have increased attendance. The fire company is seeing an improvement in volunteer retention and in acquiring new, younger members. Training facilities are used regularly for regional conferences. The five bays provide the space to properly maintain the vehicles and keep the gear in tiptop shape.


