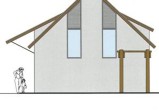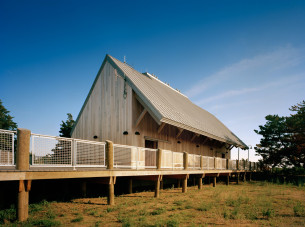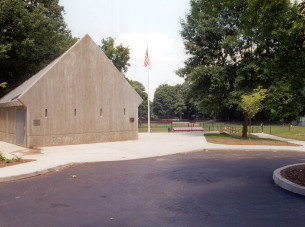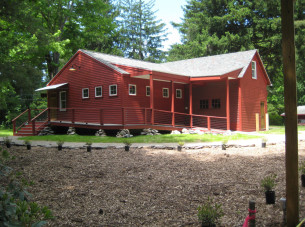TLBA was commissioned by the Town of Granby to create a design concept for a new bathhouse and support facilities at Salmon Brook Park. The design focused on creating an appropriate balance between the various needs of all users and creating a lasting civic building which will serve the town’s needs now and in the future. The building’s challenge as well, as its opportunity is to integrate the diverse needs of various user groups into a well programmed and thoughtful design solution. The Parkhouse will serve as a crossroads for park-goers both literally and symbolically. The proposed facility will include 4,800 gross square feet for Locker/Toilet Rooms in service to the adjacent swimming and boating pond. Administrative Areas, Snack Bar, Toilet Rooms and 1,500 square feet of Storage Space serve all park users and organized sports teams. The project also includes the construction of a 1,200 square foot pavilion. By dividing these programmatic functions into distinct yet interlocking structures, each takes on a recognizable identity of its own, while offering flexibility in terms of hours of operations and staffing space.







