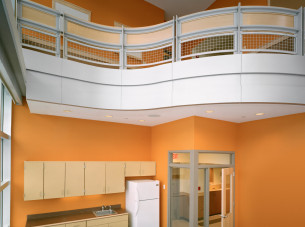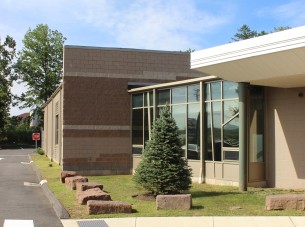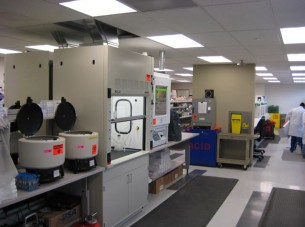Yale’s 21st century vision to achieve excellence in public health led the way for renovating its Laboratory of Epidemiology and Public Health (LEPH). The nine-floor, 120,000 square foot building houses some of the world’s most prominent research in HIV/AIDS, air pollution, cancer, insect-borne disease and more.
The complete reorganization and modernization of 5 stories of the 1966 facility was expected to generate more grant opportunities and return other critical dividends for the university. Because relocation was not possible, a high-investment renovation project became a complex puzzle where innovative design, modernizing construction and the daily advancement of science could safely coexist.
Improving on the past
Designed by Philip Johnson, the LEPH was once a state-of-the-art facility and still exhibits a powerful presence on campus. At the time of its construction, public health research paradigms were internal, often solitary pursuits. The original design mimics this thinking with the use of very small exterior windows and traditional, small footprint, inflexible lab spaces.
Today, researchers need options in collaborative and solitary workspaces. The renovation began with an open plan concept that uses interior glass and shared views that borrows daylight. Opening up the space was just the beginning. Helping the university achieve its goals meant a complete reinvention of the work environment.
Starting at the Top
The program improvements were varied. They included wet bench labs, extensive tissue culture space, insectory space, vivarium, environmental rooms, faculty offices and conference areas, along with BSL-3 containment space.
The first new research program to be introduced would be the BSL-3 Laboratory for Invivo and Invitro Studies. Security requirements for Select Agent pathogens and infrastructural logistics drove the decision to locate the BSL-3 Lab on the top floor (9th ) of the building. When designing a lab for studying pathogens that can be lethal if allowed to migrate, the environment in a BSL-3 space could quickly go from safe to unsafe, in the absence of very well thought out barrier controls. Following a rigorous programming phase, in which all stakeholders (Investigators, Bio-Safety Officers, Facilities, Operations, Husbandry) participated in order to thoroughly define all parameters, we introduced the containment pod concept to address all requirements. A total of 5 individual BSL-3 pods were organized around a central access corridor, providing excellent visual surveillance of all lab spaces from the outside of the barrier.
A typical containment pod includes an ante room, two laboratory modules to support tissue culture and/or mouse holding, procedure space, decontamination zone and shower in/out facilities. Directional airflow throughout each containment pod is achieved through micro-zoning of supply and filtered exhaust air, using fast-response, gas tight valves synchronized to electronic door control systems. The design allows any one pod to be decommissioned without impact to any other pod or the ongoing research therein.
The next biggest challenge was the modernization of the building’s nearly 45+ year-old infrastructure. For the BSL-3 lab, we introduced new mechanical systems and utilities to serve that floor only. This freed up HVAC capacity and allowed LEPH researchers on the remaining 4 laboratory floors to have little disruption in their work during the comprehensive upgrade of robust mechanical and electrical infrastructural systems.
Floor by floor, LEPH has emerged into the 21st century. Strategic programming and implementation of the overall EPH science program has allowed research to stay on line and hazard-free during the multi-year project. Flexible and open wet bench laboratory space and support facilities are fitted extensively with interior glass partitions, maximizing views and distribution of natural daylight, while creating a sense of community for researchers within this unusual (highrise) format.
Returning on the Investment
Beginning in 2008, the multi-year program to transform the building’s infrastructure, research space, instructional areas and administrative functions is on schedule with its ten-year plan.
The BSL-3 containment pod design has allowed the university to pursue a greater number of grants along a wider spectrum. The flexibility of the pod approach allows new studies and research protocols to shift rapidly, without impacting surrounding research.
The wet bench labs have achieved LEED gold certification. Overall improvements to the EPH have helped Yale to win more research grants and expand its staff. The university is well underway to realize its vision for achieving excellence in public health research and scholarship, education and service for the worldwide community.







