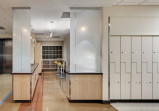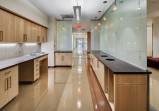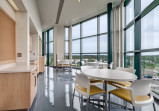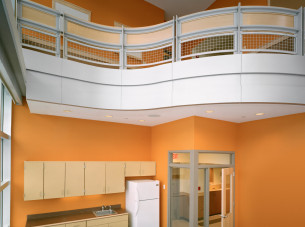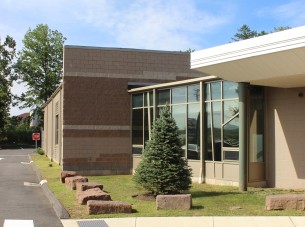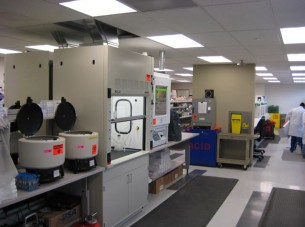Improvements to Yale’s West Campus (formerly Bayer Pharmaceuticals) will allow rapid and unprecedented expansion of medical research at the University. TLBA was commissioned to provide complete services to modernize the first levels of Building 24 and adjoining Building 31, together with the 3rd floor of B31. Renovations to B24 1st level are designed to support new phenotype research with wet bench laboratory, vivarium, procedure spaces and locker facilities, as well as faculty offices and conference facilities. B31 1st level is designed to accommodate a 30,000 sf state-of-the-art vivarium. The 30,000 sf floor plate of B31 3rd level has been designed to accommodate expanded Yale Cancer Center research with open-plan, wet bench workstations for approximately 100 researchers, together with lab support areas, conferencing, offices and administration space.
The total program involves 85,000 square feet at a total cost of approximately $22 million. TLBA supported Yale in preparing a successful NIH Grant application to fund the modernization of Building 31— the $6m grant will partially fund the vivarium renovation.


