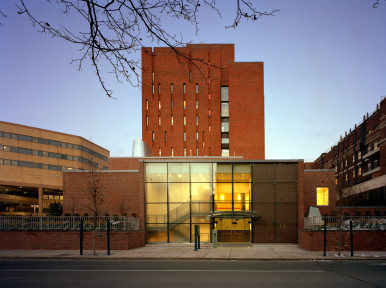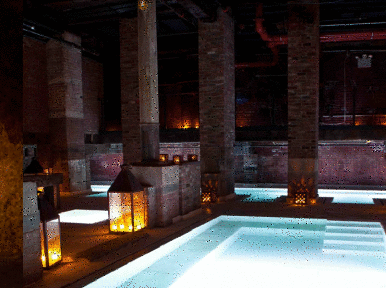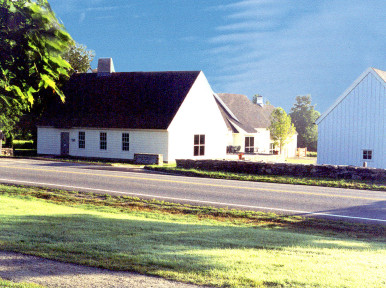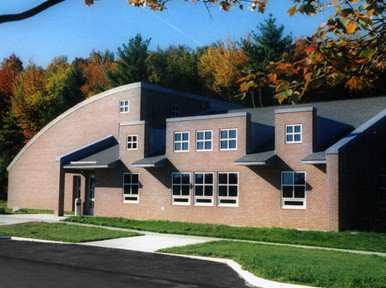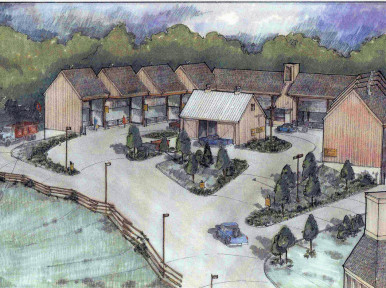Science & Technology
"Simplicity is the ultimate sophistication"
Leonardo Da Vinci
Science + Technology is a very important area of expertise for the firm. One of our greatest passions, research laboratory work comprises nearly 50% of our projects. We’ve completed over one-half million square feet of laboratory and related space and have been developing our knowledge base and approach for over 25 years – not only because the project type interests us, but because of the critical importance of research and development to the world in which we live. Advancement of science and technology is vital to our environment, the prosperity of our region, our public health, our security and our quality of life.
We endeavor to create laboratory spaces that will promote research paradigms and lead to new discovery. We recognize that advancements in research are happening more and more at the intersections of various scientific disciplines. Accordingly, we’ve aligned our firm with leading institutions that share this awareness. We take great pride in our role of facilitating these important connections within the environments that we design. Rapid change in research protocols is a given. We meet this challenge by delivering high performance spaces that are at once inspirational, functional, sustainable, fully integrated and equipped with flexibility to allow physical reconfiguration as demanded by the research and ROI as demanded by the institution. Our collaborative skills and technical approach to defining program and performance criteria ensures the success of our client’s research facility from the inside out. It is the application of our vision, design philosophy and experience that shapes the solution from the outside in.
Our Science & Technology Clients:
- Higher Education/Academic Research
- Corporate Science
- Healthcare
- Government
Our Science & Technology Project Experience:
- Strategic Planning
- Programming
- Feasibility Studies
- Grant Proposal Support
- Biology
- Chemistry
- Teaching Laboratories
- Pathology Laboratories
- Translational Research
- Molecular Biology
- Electrophysiology
- Vivarium (rodents, nhp, large animal, aquatic, insectary)
- Biocontainment Laboratories, BSL3
- NMR Spectroscopy
- Positron Emission Tomography
- Robotics
- Applied Physics
- Environmental Sciences
- Water Quality Assurance Laboratory
- Material Sciences
- Metrology Laboratories
- Spectrometry
- Microscopy/Nanoscale Imaging
Our Science + Technology Project Approach
… is collaborative
We actively seek input from all project Stakeholders including faculty, lead investigators, environmental health and safety officers, operations and maintenance personnel and administration. Our internal project management process with architectural staff, engineering colleagues and specialty consultants follows a similar paradigm where wide-ranging Science + Technology expertise is pulled together to translate complex research programs into elegant solutions.
…is structured, yet cognitive
Our experience informs discussion of critical issues and criteria sooner, rather than later, in the process. We’ve developed standardized tools and processes for gathering program and performance criteria from Stakeholders in an orderly, structured and effective manner. While the process is evolutionary and flexible, our underlying framework allows the project team to define the problem thoroughly, document and communicate requirements clearly and execute effectively. While we’ve designed hundreds of laboratory projects, we remain inquisitive and determined to learn something new about the science, the pedagogy, safety measures or standard operating procedures, energy conservation strategies, engineered systems or construction technologies that can be enhanced through the project. This approach deepens our collective knowledge and abilities to meet evolving challenges in laboratory design.

